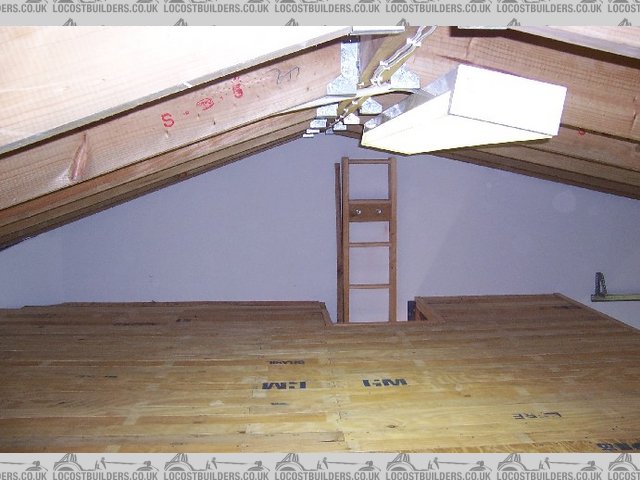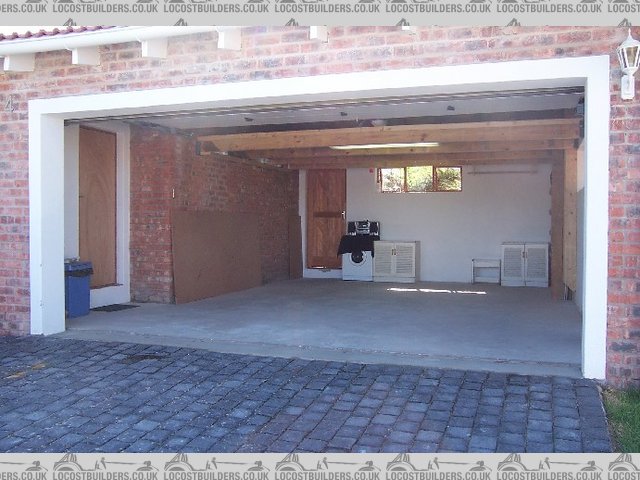Cheers
Fred W B
[Edited on 26/1/13 by Fred W B]

All
Getting ready for house build - garage roof design currently trussed, considering vaulting it to gain the heigher 'ceiling'. Before I stump
up to get the calcs done for a ridge beam etc has anybody got any idea of likely cost difference between the two build techniques?
Garage is 7.5m wide (ridge length) and 6m deep. I'd like to go vaulted but don't want to waste money going that way if it is going to be
eventually cost prohibitive!
GregS
[Edited on 26/1/13 by gregs]
my new garage is the same kind of size, i went for a cut and pitch roof it cost about £1500 but its felted not tiled.
you can technically get away with a 6x1 for the ridge but on mine i went overkill and put an 8x2 in rafters are 4x2
Hi
If you are going to remove the roof
Keep the trusses extend the walls
& put them back on, job done.
good luck.
sorry - initial question not clear - garage is new build - design is currently trussed, looking to change design.
The roof space is great for storage, trusses are usually quite close together limiting access
Vaulted looks good and helps if you are going to raise the car on a low lift
Making a provision for an engine lift pully is also worth considering
I supported 2 trusses then ran scafold tube the other way so I could position the pully anywhere and if necessary move the lifted item on the scafold
poles
Without trusses you can install a mezzanine floor over part of the garage as I did, gained 20 square metres of storage area
Cheers
Fred W B
[Edited on 26/1/13 by Fred W B]
quote:
Originally posted by Fred W B
Without trusses you can install a mezzanine floor over part of the garage as I did, gained 20 square metres of storage area
Cheers
Fred W B


[Edited on 26/1/13 by Fred W B]

Vaulted, I have a truss that will need reinforcing to carry any load so planning to lift half the trusses so I can have a two post lift with storage
either side in the Eve's.
Trusses are designed to stop the roof spreading so sticking anything heavy in the loft space is out.
Check with your local planning officer first.
I think the height limit without planning permission is (or was when I did mine) 3m for flat roof, and 4.5m for a pitch roof.
I got my Car Port built with out planning permission as it was a certain size / height etc.
I think it had to be 30sq Metres max and the heights / rood restrictions.
Check with the council first, as it may have changed in the last 10 years. Or it could get costly, or just awkward with the local council.
Just my 2d's worth.
EDIT:
Also consider extra heavy pillars and a RSJ that will lift 1 ton. ie chain hoist etc. How cheap will depend on the span.
[Edited on 26/1/2013 by wilkingj]